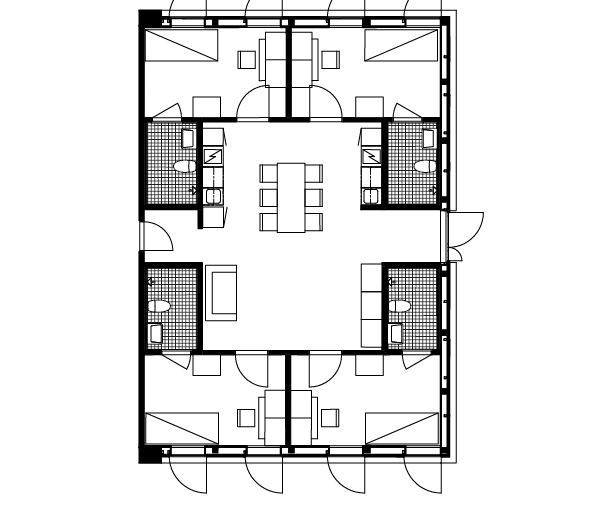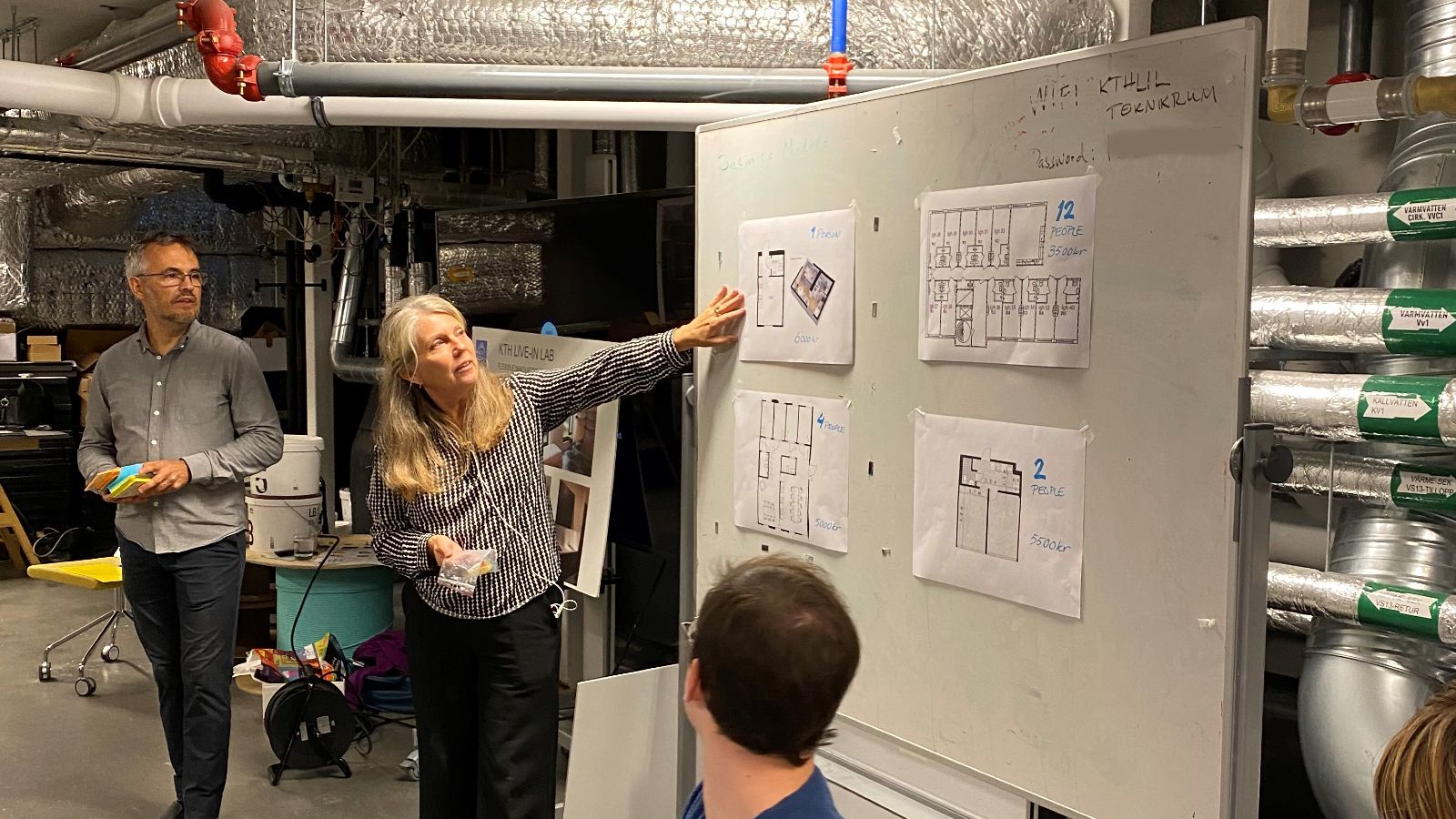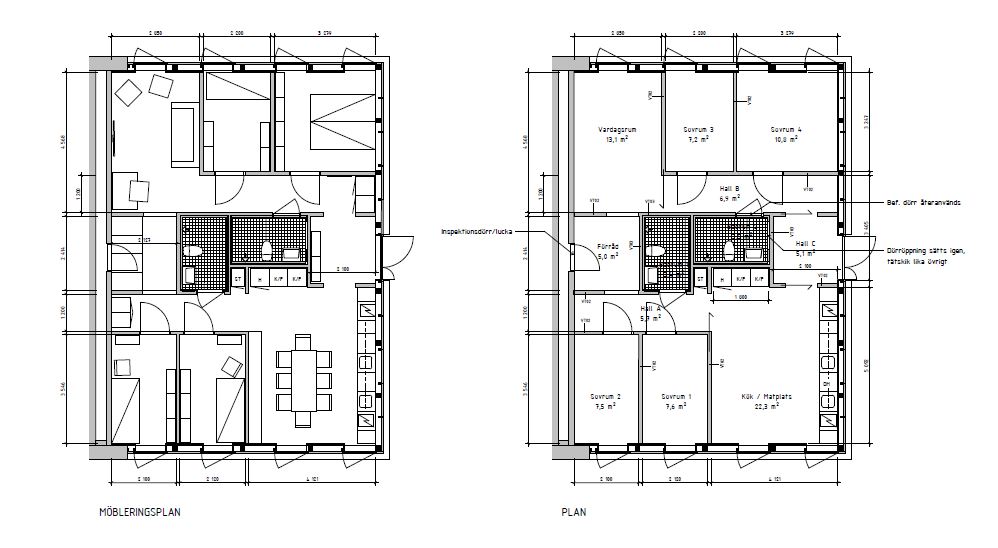Co-Kitchen
Many students today live alone in one-room flats with their own bathroom and kitchen. Loneliness is a big problem among young people and these flats are expensive and uses unnecessary amount of resources and energy. What if we could create a new norm of co-living for students, with large social kitchen, and shared spaces that support a sustainable lifestyle?

Background
To achieve the 2-degree goal and the 17 global sustainable development goals adopted by the UN (Agenda 2030), major changes are needed in all sectors of society, including construction and housing. This project contributes to achieving the following global goals within Agenda 2030: 11. Sustainable cities and communities, 12. Responsible consumption and production, 13. Climate action, and 16. Peace, justice and strong institutions.
There is today a great shortage of student housing in several cities in Sweden. In 2014, Akademiska Hus was given an expanded mission to develop, build and manage long-term student and researcher housing. At that time, an opportunity was identified for a total of 10,000 new homes on land owned by Akademiska Hus. Building more is important, but so is building sustainable, purposeful housing that students can afford.
Project description
The purpose of this project is to create a sustainable and flexible co-living of the future. The goal is to develop a new knowledge base and standard for co-living that creates value socially (by creating conditions for community), offers learning and is resource and energy efficient. The project's focus is communal kitchens and shared bathrooms in student and researcher housing on campus. Students are generally a group prone to change as they move to a new place and embark on a new phase in life. They have a more flexible lifestyle and are more open to environmental issues and to new ways of living. Here is a unique opportunity to establish sustainable habits and trying out new technical and social solutions.
In this project, we take a broad approach and gather partners from the real estate industry, architecture, service design and white goods to, together with researchers from KTH Royal Institute of Technology, investigate, develop, and test new solutions for the sustainable co-living of the future. As a test bed, we use KTH Live-In Lab (LIL) where all concepts can be tested in real homes within the project time plan; all in co-creation with the residents (students).
Our vision is to develop a co-living that will be at the forefront in terms of social, economic, and ecological sustainability. Here is an opportunity to think innovatively in everything from energy and resource efficiency, coexistence, learning, cooking, and hygiene. The goal is to develop data and knowledge to influence norms, building regulations and future construction.
The student housing on campus consists of different sub-areas, in this project we will focus on the following two:
- The kitchen (cooking, food storage, eating, composting, recycling)
- The bathroom (bath, shower, toilet, laundry)
The kitchen and the bathroom are places in a home where resources are consumed, transformed, and recycled. In the communal kitchen, opportunities for stronger social communities can be created; at the same time, it is also a place where irritation and friction can occur. If we understand the residents' perspectives better, we can create new incentives and encourage lifestyles where we share resources and at the same time strengthen social ties. The project will explore today's student housing, develop proposals for different solutions, build and develop prototypes, and test these in practice at LIL.
Goals
The goal of Co-Kitchen is to create a new norm of sustainable co-living for students. We work with explorative and creative solutions in terms of energy and resource efficiency, socializing, learning, cooking and hygiene, as well as developing knowledge to influence building regulations.
The project brings together partners from the building, real estate, architecture, service design and appliances together with researchers from KTH, to research, develop and test new housing solutions, products and services. Academic House will build 7000 new student housing and will be able to directly utilize the knowledge in their work.
- Save 30 % living space and 50 % energy use per person compared to today.
- More flexible and resource-efficient co-living housing with satisfied residents.
- Increased perceived benefit of each built square and cubic meter – leads to customer satisfaction, "living as a service" and value for money for the resident.
- Increased flexibility in identified parts of buildings / systems / functions – leads to future-proof built environments.
- New sustainable and resource-efficient products and services for the kitchen and the bathroom on the market.
- Increased understanding of the collaboration between different geometry-technical system services in housing.
- Fewer people living alone, richer social networks, and reduced mental illness among young and elderly*.
*It is also our goal that parts of the project results can be applied to co-living solutions for other groups, for example the elderly who increasingly experience loneliness, anxiety, and worry.
Implementation
To solve major complex challenges such as this one, an interdisciplinary work methodology is needed. Therefore, this project, in collaboration with companies from different industries, brings together many different skills and research fields. The overall methodology is taken from service design and user-centered design, which has long proven to be effective in creating innovations that are positive for users, technically feasible and have a good economy.
We will start with service design as a methodology and apply it to architecture and housing, with the goal of also contributing to method development in service architecture. We see everyday life as practices that are created through a complex interplay of materialities, knowledge and societal norms. To succeed with a change initiative, all these parts need to be involved and new practices established, which can then be spread and scaled up to the rest of society.
The project is run in collaboration with LIL, a platform with multiple test beds for testing and research of new technology and new methods, with the goal of increasing collaboration between academia and business. 300 student housing units will form the basis of our interviews, observations, and co-created workshops. By testing the concepts sharply in real homes for a longer period (4 - 10 months), we can get results faster, but also provoke reactions, thoughts, and behaviors in the residents.
The different housing solutions and prototypes will be measured by several sensors in the apartments. In this way, we can obtain accurate data regarding the consumption of, for example, water, heat, and electricity.
KTH Seed (Department of Sustainable Development, Environmental Science and Engineering) will make calculations of resource efficiency and climate impact of various prototypes and design strategies in the project. This will be done based on life-cycle analysis methodology, mainly based on the European standard EN15978.
From the viewpoint of behavioral science, our starting point is based on social practice theory; we believe that technology, habits, and social norms together create practices and lifestyles. To change our lifestyle, we need to look at the various elements, such as technical infrastructure and habits, as a whole. (Shaw, Spaargaren).
Read the report CoKitchen – Coliving i KTH Live-In Lab: www.theoryintopractice.se/projektbibliotek/cokitchen
Read more about Co-Kitchen here: CoKitchen, Sustainable Co-Living for Students


